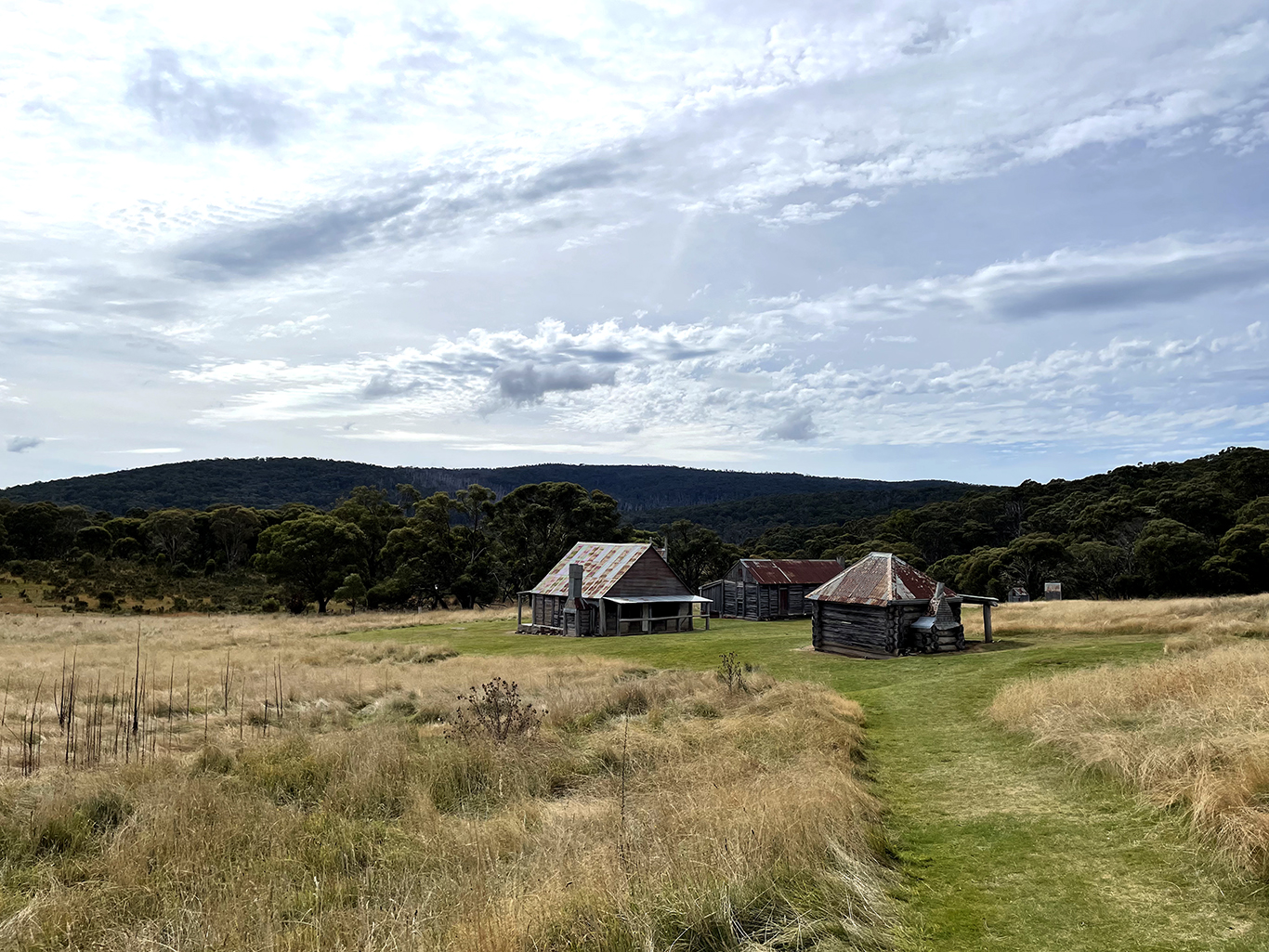
Coolamine Homestead
Exploring the history of the high plains
Coolamine Homestead is a great example of a heritage homestead, a rare, surviving example of a pastoral outstation with hand-built slab buildings and yards. The homestead sits on Cooleman Plains in the north of Kosciuszko National Park, between Cooleman Mountain and Blue Waterholes campgrounds. Set among grassland and snow gums, it showcases a variety of traditional building styles from the late 1800s.
In the 1830s graziers used this area to provided summer grazing for sheep and cattle, and it was around that time permanent huts and homesteads started to be built to accommodate the stockmen and their families.
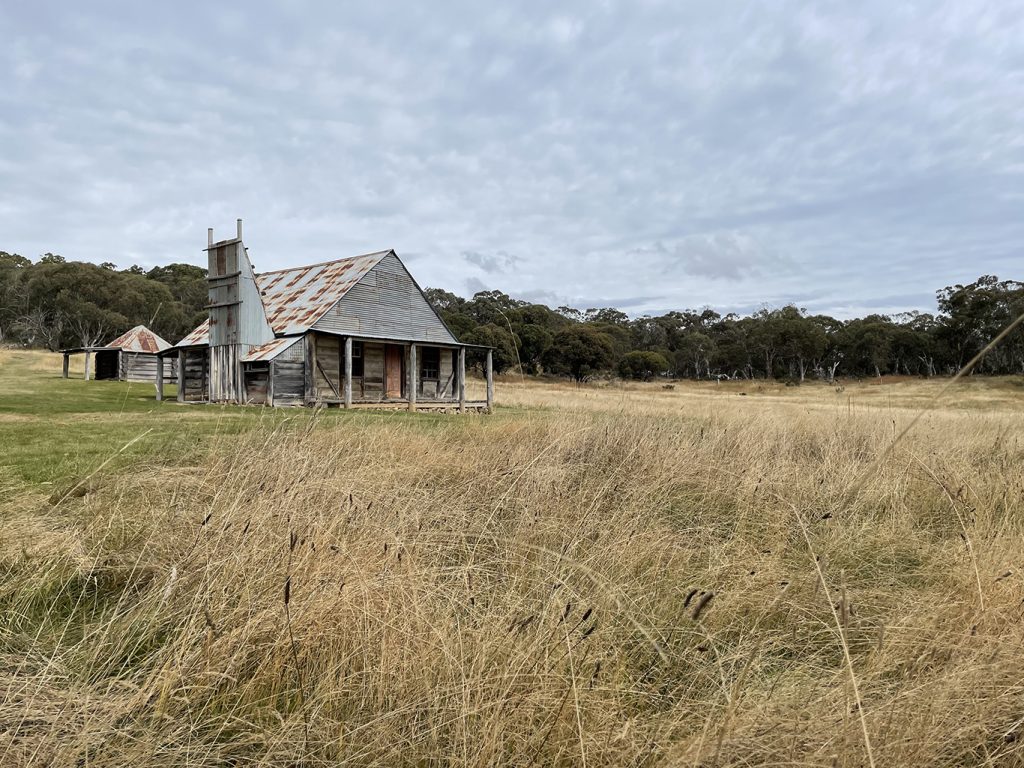
The homestead became part of Kosciuszko National Park in 1977, enabling the National Parks and Wildlife Service to restore the buildings which had deteriorated due to isolation and damage by visitors. During the restoration process much of the original buildings were salvaged and rebuilt using local timbers, traditional methods and traditional tools.
Walking around the homestead you can’t help but be struck by the isolation of this harsh alpine area and imagine what life would have been like for the family’s living here.
Step inside to get a taste of what life was like for the settlers living in this remote and harsh landscape.
There are four main buildings to explore at Coolamine Homestead – the Cheese Hut, Campbell House, Southwell House and the Kitchen. There are a number of information signs located around the homestead site which provide historical information about the buildings and the area’s grazing history.
The Cheese Hut was built in 1889 and is one of only a few interlocking log buildings in the high country. It uses whole logs to create thick, solid walls. The building was designed to provide a consistent temperature for storing and maturing dairy products such as cheese. Reconstruction was done using traditional methods and tools and locally cut timbers.
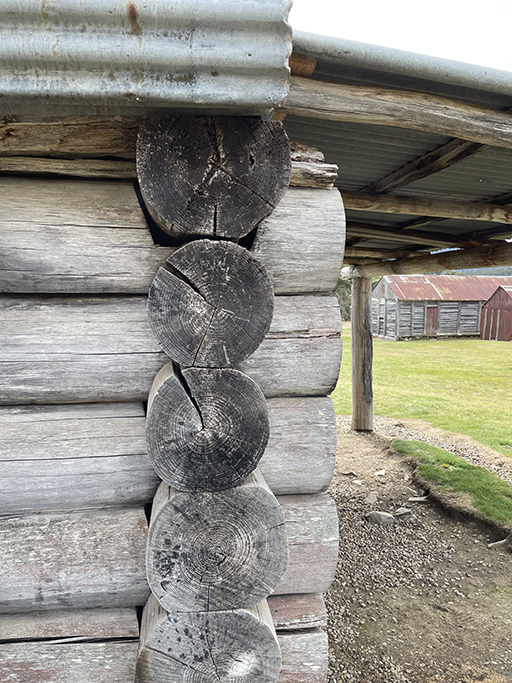
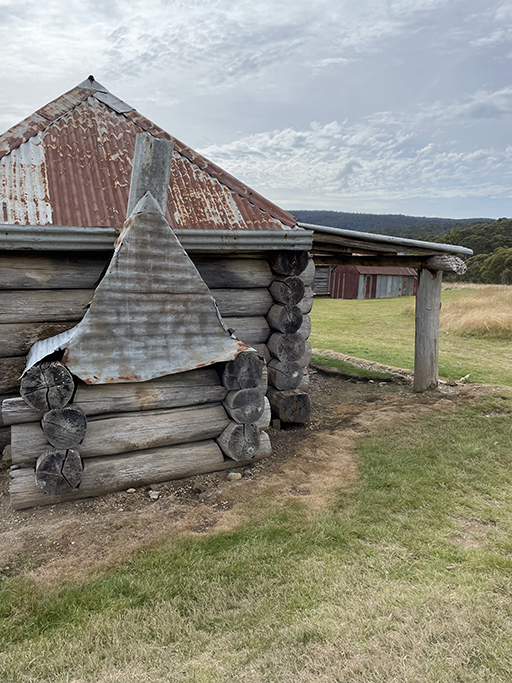
Campbell House was built for pastoralist Frederick Campbell, and it was not until the mid – 1930’s that the house was occupied permanently, by Mollie and Tom Taylor. It has five rooms and was built with horizontal slabs, which is less common than both whole log and vertical slab construction. Cut from the outside slice of tree trunks the slabs are dropped horizontally, one above the other, in between two posts. This gives the outside of the building a rippled surface, while the inside has smooth, flat walls. The internal walls of Campbell House were lined with newspapers, for both insulation and decoration, stop and have a read of some of the articles and advertising.

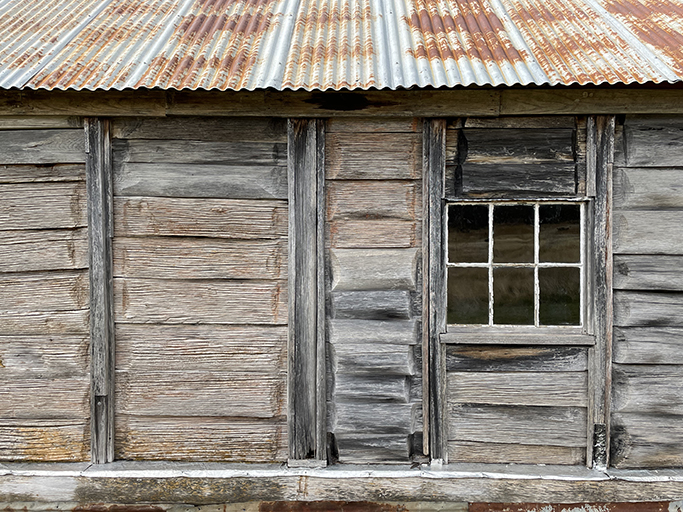
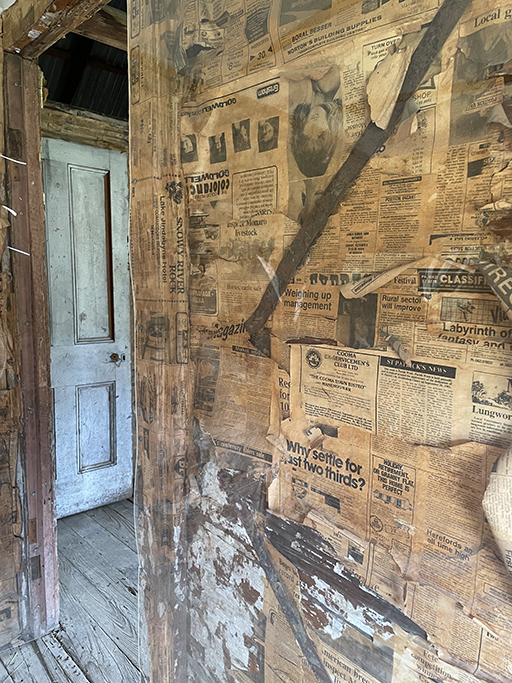
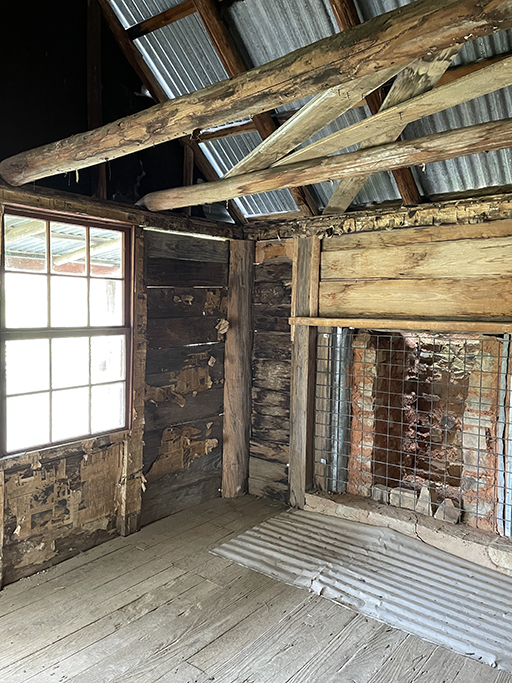
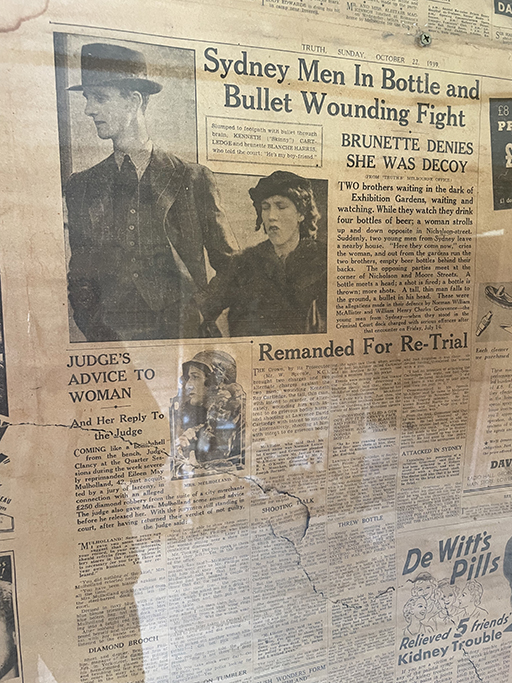
Southwell House was originally built as a two-room slab hut around 1885 and extended between 1891-1908 to be used as a residence for outstation. It is built of overlapping vertical slabs which provides great protection from the weather. During the reconstruction, much of the original hut was salvaged.
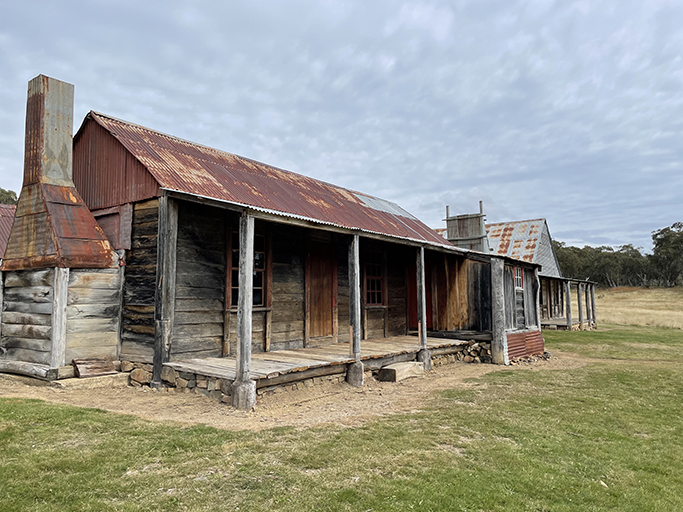
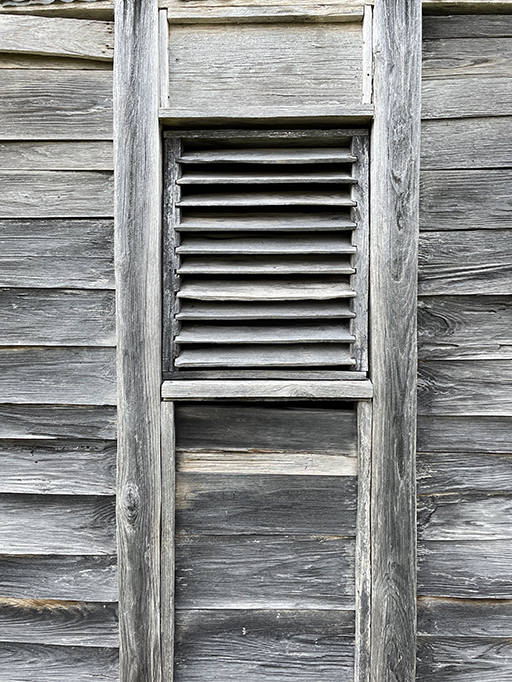
The kitchen building that you see today is actually the third kitchen to be built here. The first was destroyed by fire in 1919. A temporary cookhouse was then used until the current building was completed in 1921.
Exploring the high plains area is limited to the warmer months, there is no access to the Long Plains during winter, from the end of the long weekend in June to the beginning of the long weekend in October each year.
